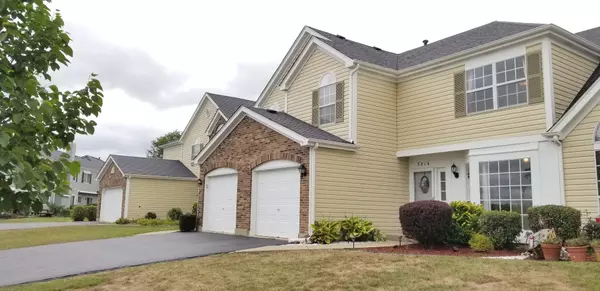For more information regarding the value of a property, please contact us for a free consultation.
Key Details
Sold Price $169,000
Property Type Townhouse
Sub Type Townhouse-2 Story
Listing Status Sold
Purchase Type For Sale
Square Footage 1,556 sqft
Price per Sqft $108
Subdivision Westgate
MLS Listing ID 10855748
Sold Date 11/05/20
Bedrooms 3
Full Baths 1
Half Baths 1
HOA Fees $215/mo
Year Built 1989
Annual Tax Amount $4,201
Tax Year 2019
Lot Dimensions COMMON
Property Description
STOP RIGHT NOW... This is the one you've been waiting for! So much is new in this stunning, well- maintained 2 story townhouse. From the moment you step inside, you'll know why this home is the most beautiful in the neighborhood! The impressive layout welcomes you right into the sun- drenched Breakfast Room and bright Kitchen. The Family Chef will be impressed by the ample, trendy white cabinets, brand new granite counters, and plenty of space to whip up delicious culinary creations! The Kitchen conveniently leads to the massive, 2 story Living Room and Formal Dining Room for ease of entertaining. You'll love watching the birds play in the yard during dinner or cuddling by the fire on chilly winter nights. Sliders in the Living Room lead to your patio, large enough for leisurely al fresco dining during the summer months! Convenient 1st floor Laundry and Powder Room for guests. Once upstairs, you'll find a peaceful Master Bedroom with enormous walk-in closet and two additional, ample bedrooms. Tons of storage and closet space, neutral colors throughout, updated fixtures, plus generous one car garage with private entrance. PERFECTLY located just minutes from Six Flags Great America, Gurnee Mills Mall, major highways, schools, parks, endless dining options, theaters, and more! Home has been professionally inspected for your peace of mind. See this gorgeous home and fall in love today! Check out our virtual tour for additional pictures and details :)
Location
State IL
County Lake
Rooms
Basement None
Interior
Interior Features Vaulted/Cathedral Ceilings, Wood Laminate Floors, First Floor Laundry, Laundry Hook-Up in Unit, Walk-In Closet(s), Some Carpeting, Granite Counters
Heating Natural Gas, Forced Air
Cooling Central Air
Fireplaces Number 1
Fireplaces Type Wood Burning, Attached Fireplace Doors/Screen
Fireplace Y
Appliance Range, Microwave, Dishwasher, Refrigerator, Washer, Dryer
Laundry Gas Dryer Hookup, In Unit
Exterior
Exterior Feature Deck, Storms/Screens, Cable Access
Garage Attached
Garage Spaces 1.5
Community Features Park
Waterfront false
View Y/N true
Roof Type Asphalt
Building
Lot Description Common Grounds
Foundation Concrete Perimeter
Sewer Public Sewer
Water Public
New Construction false
Schools
Elementary Schools Woodland Elementary School
Middle Schools Woodland Middle School
High Schools Warren Township High School
School District 50, 50, 121
Others
Pets Allowed Cats OK, Dogs OK
HOA Fee Include Insurance,Exterior Maintenance,Lawn Care,Scavenger,Snow Removal
Ownership Condo
Special Listing Condition None
Read Less Info
Want to know what your home might be worth? Contact us for a FREE valuation!

Our team is ready to help you sell your home for the highest possible price ASAP
© 2024 Listings courtesy of MRED as distributed by MLS GRID. All Rights Reserved.
Bought with Dulce Estrada • RE/MAX Suburban
GET MORE INFORMATION

Greg Cirone
Managing Broker | License ID: 471003959
Managing Broker License ID: 471003959




