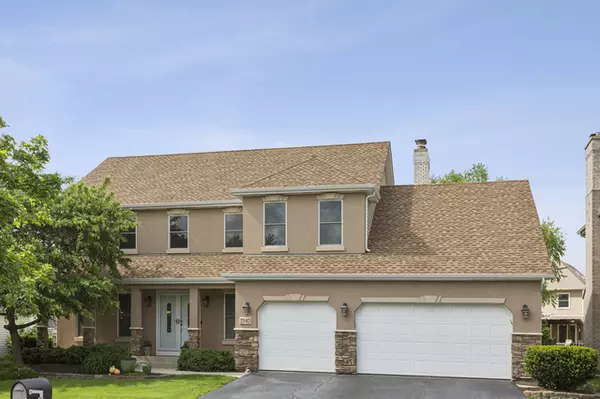For more information regarding the value of a property, please contact us for a free consultation.
Key Details
Sold Price $559,000
Property Type Single Family Home
Sub Type Detached Single
Listing Status Sold
Purchase Type For Sale
Square Footage 2,615 sqft
Price per Sqft $213
Subdivision University Heights
MLS Listing ID 11028768
Sold Date 03/25/21
Style Traditional
Bedrooms 4
Full Baths 2
Half Baths 1
Year Built 1991
Annual Tax Amount $8,742
Tax Year 2019
Lot Dimensions 9908
Property Description
Want move-in-ready? On trend with today's style & colors! Fall in love when you walk into this 4 Bedroom Home plus 1st floor Den on a picturesque setting! Generous size two-story Foyer welcomes you. This open floorplan offers Living Room with crown molding with open sight into Dining Room with tray ceiling & new lighting. Light & bright Kitchen updated with white cabinets, Quartz counters 2021 & brand new winde/berverage bar with fridge. Newer stainless steel appliances including DOUBLE OVEN, new sink & faucet, & new breakfast area lighting. Large gathering island & professionally organized pantry. Family Room features wood burning/gas fireplace flanked by custom bookshelves. Hardwood floors thru-out Main Level. Work from home with 1st floor Office. Updated Powder Room with marble countertop, undermount sink & new faucet. Master Bedroom with vaulted ceiling & huge walk-in closet. Master Bath renovated with white vanity, quartz counters, double sinks, new built-in vanity, terrazo stone/tile and oversized shower with glass door & 2 shower heads. Finished Basement with new LVT flooring, lots of storage, work shop, basement utility sink & large finished crawl. Updated architectural Roof, 93% Efficient American Standard furnace w/AprilAir Humidifier, Energy Efficient MARVIN Integrity All Fiberglass Windows & Therma Tru Patio Doors. White Doors, Trim & Baseboards. Desirable 2nd Floor Laundry Room with work sink & updated with Grey Waterproof Planking. Large Attic above 3 CAR INSULATED Garage w/ pull down staircase. Huge cement patio plus Large fenced in professionally landscaped yard. Too many updates to list. District 203 Schools!
Location
State IL
County Du Page
Community Park, Curbs, Sidewalks, Street Lights, Street Paved
Rooms
Basement Partial
Interior
Interior Features Hardwood Floors, Second Floor Laundry, Walk-In Closet(s)
Heating Natural Gas, Forced Air
Cooling Central Air
Fireplaces Number 1
Fireplaces Type Wood Burning
Fireplace Y
Appliance Range, Microwave, Dishwasher, Refrigerator, Washer, Dryer, Disposal, Stainless Steel Appliance(s)
Exterior
Exterior Feature Patio, Porch
Garage Attached
Garage Spaces 3.0
Waterfront false
View Y/N true
Roof Type Asphalt
Building
Story 2 Stories
Foundation Concrete Perimeter
Sewer Public Sewer
Water Public
New Construction false
Schools
School District 203, 203, 203
Others
HOA Fee Include None
Ownership Fee Simple
Special Listing Condition None
Read Less Info
Want to know what your home might be worth? Contact us for a FREE valuation!

Our team is ready to help you sell your home for the highest possible price ASAP
© 2024 Listings courtesy of MRED as distributed by MLS GRID. All Rights Reserved.
Bought with Tabitha Murphy • Berkshire Hathaway HomeServices Chicago
GET MORE INFORMATION

Greg Cirone
Managing Broker | License ID: 471003959
Managing Broker License ID: 471003959


