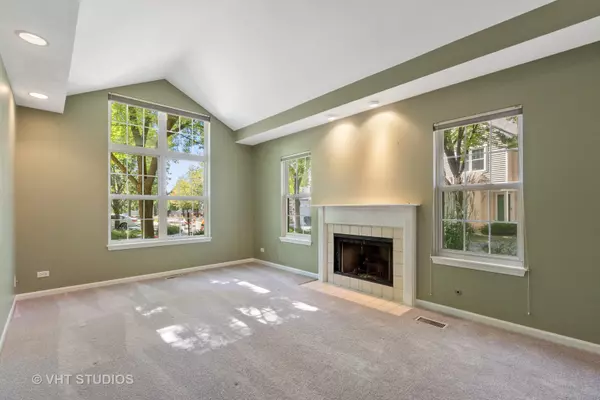For more information regarding the value of a property, please contact us for a free consultation.
Key Details
Sold Price $210,000
Property Type Townhouse
Sub Type Townhouse-2 Story
Listing Status Sold
Purchase Type For Sale
Square Footage 1,684 sqft
Price per Sqft $124
Subdivision Library Hill
MLS Listing ID 11223295
Sold Date 11/16/21
Bedrooms 3
Full Baths 2
Half Baths 1
HOA Fees $225/mo
Year Built 1994
Annual Tax Amount $5,576
Tax Year 2020
Lot Dimensions 0X0
Property Description
This delightful 3 bedroom end unit townhome backs to the woods and is gorgeous! Lives large and feels like a single family home. Your own private entry leads to an open foyer area with Living Room that boasts a cathedral ceiling and cozy fireplace, ample recessed lighting as well and lots of windows allow for a natural-light filled room. The Dining Room is highlighted by a dramatic volume ceiling and windows viewing the woods for an ever changing seasonal view -entertain in great style in this formal area. The Kitchen has an abundance of cabinets & counter space and the delightful bay breakfast room has a sliding glass door that opens onto a spacious concrete patio with tranquil, private wooded views. The Family room off the kitchen is a nice bonus and is open to the Kitchen and Breakfast room for relaxed casual living space. First floor laundry room is a bonus too! The Primary Bedroom suite faces the woods and has a huge walk in closet and grand bathroom with full wall vanity & 2 sinks, separate shower and whirlpool tub. 2 additional bedrooms are sun-drenched and one features a large walk in closet with great space! Hall bath conveniently located next to additional bedrooms and an extra large linen closet is an added bonus. BRAND NEW HVAC too! The 2 car garage is direct entry and there is visitor parking right across the street. This is the largest model in Library Hill and one of the absolute best locations within the subdivision, as no one is behind you, lots of privacy. The subdivision is located across the street from the Wauconda Park District with playground, walking paths and lake access, across the street from the Wauconda Library and a 1/2 block from the High School - the location is wonderful. You can even walk to downtown Wauconda for dining, entertainment, ice cream, coffee and shopping. This model doesn't become available very often!
Location
State IL
County Lake
Rooms
Basement None
Interior
Interior Features Vaulted/Cathedral Ceilings, First Floor Laundry, Walk-In Closet(s)
Heating Natural Gas, Forced Air
Cooling Central Air
Fireplaces Number 1
Fireplaces Type Wood Burning
Fireplace Y
Laundry In Unit
Exterior
Exterior Feature Patio
Garage Attached
Garage Spaces 2.0
View Y/N true
Roof Type Asphalt
Building
Lot Description Backs to Trees/Woods, Sidewalks, Streetlights
Foundation Concrete Perimeter
Sewer Public Sewer
Water Public
New Construction false
Schools
Elementary Schools Robert Crown Elementary School
Middle Schools Wauconda Middle School
School District 118, 118, 118
Others
Pets Allowed Cats OK, Dogs OK
HOA Fee Include Exterior Maintenance,Lawn Care,Snow Removal
Ownership Fee Simple
Special Listing Condition None
Read Less Info
Want to know what your home might be worth? Contact us for a FREE valuation!

Our team is ready to help you sell your home for the highest possible price ASAP
© 2024 Listings courtesy of MRED as distributed by MLS GRID. All Rights Reserved.
Bought with Jacqueline Casino • Redfin Corporation
GET MORE INFORMATION

Greg Cirone
Managing Broker | License ID: 471003959
Managing Broker License ID: 471003959




