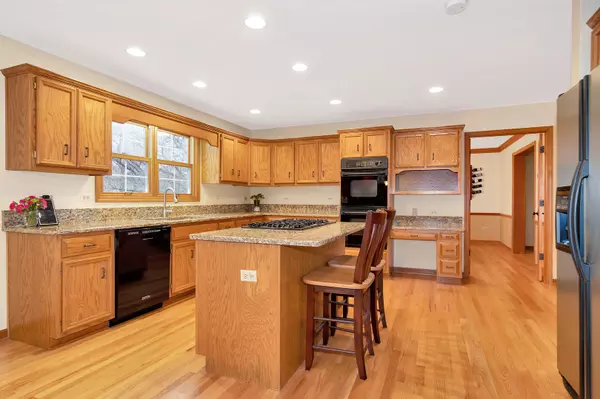For more information regarding the value of a property, please contact us for a free consultation.
Key Details
Sold Price $710,000
Property Type Single Family Home
Sub Type Detached Single
Listing Status Sold
Purchase Type For Sale
Square Footage 3,437 sqft
Price per Sqft $206
Subdivision Breckenridge Estates
MLS Listing ID 11332427
Sold Date 05/16/22
Bedrooms 4
Full Baths 2
Half Baths 1
HOA Fees $70/ann
Year Built 1992
Annual Tax Amount $13,240
Tax Year 2020
Lot Dimensions 94X137
Property Description
MULTIPLE OFFERS, HIGHEST AND BEST DUE BY 5:00 TODAY, SATURDAY THE 26TH OF FEBRUARY.You will fall in love with the curb appeal of this stunning Breckenridge home with its brick front, 3 car side load garage and the landscaping. An amazing two story Foyer and large palladium welcome you as you enter this beautiful home. Immaculate and well maintained throughout. First floor Office with gleaming hardwood floors, crown and chair rail is located off the foyer. The hardwood flooring and crown continue into the formal rooms, Dining and Living, with a full chair rail in the dining room. Do you enjoy cooking? Spacious Kitchen (26x14) with hardwood floors, center island, double oven, quality cabinets, granite counters, large eat-in area and a SGD to the deck and professionally landscaped backyard. Half Bath with granite vanity and laundry room also located on the 1st floor. The Family Room offers a vaulted ceiling, sky lights, new carpet, brick fireplace w/gas starter flanked by low built-in cabinets. The Owner's Suite is a retreat in itself! Vaulted ceiling, sitting area and a w-i closet that's larger than my 1st apartment! MBB updated and provides a tile-set shower, spa tub, dual vanities of granite w/maple cabinetry and a skylight to offer plenty of natural lighting. The Hall Bath is also updated featuring granite, new lighting and tile flooring. Generous sized BR's 2,3, & 4 offer carpeting and fan/lights, as well as BR 2 has a large W-I closet. Full Basement is unfinished and waiting for your creative ideas. There is a crawl space for storage that is concreted. Radon mitigation system is in place and there is a sump pump w/battery backup for peace of mind. Roof, gutters and skylight new as of 2020. Side load Garage offers an epoxy floor and plenty of storage as well as your 3 cars. Pool and Clubhouse Community. Children go the Highly acclaimed 204 schools. Close to Parks, Schools and shopping. OPEN SATURDAY FEB 26TH 1:00 - 3:00.
Location
State IL
County Will
Community Clubhouse, Pool
Rooms
Basement Full
Interior
Interior Features Vaulted/Cathedral Ceilings, Skylight(s), Hardwood Floors, First Floor Laundry, Built-in Features
Heating Natural Gas, Forced Air
Cooling Central Air
Fireplaces Number 1
Fireplace Y
Appliance Double Oven, Dishwasher, Refrigerator, Washer, Dryer, Disposal, Cooktop
Exterior
Garage Attached
Garage Spaces 3.0
Waterfront false
View Y/N true
Building
Story 2 Stories
Sewer Public Sewer
Water Lake Michigan
New Construction false
Schools
Elementary Schools Spring Brook Elementary School
Middle Schools Gregory Middle School
High Schools Neuqua Valley High School
School District 204, 204, 204
Others
HOA Fee Include Clubhouse, Pool
Ownership Fee Simple w/ HO Assn.
Special Listing Condition None
Read Less Info
Want to know what your home might be worth? Contact us for a FREE valuation!

Our team is ready to help you sell your home for the highest possible price ASAP
© 2024 Listings courtesy of MRED as distributed by MLS GRID. All Rights Reserved.
Bought with Caroline Senetar • RE/MAX of Naperville
GET MORE INFORMATION

Greg Cirone
Managing Broker | License ID: 471003959
Managing Broker License ID: 471003959




