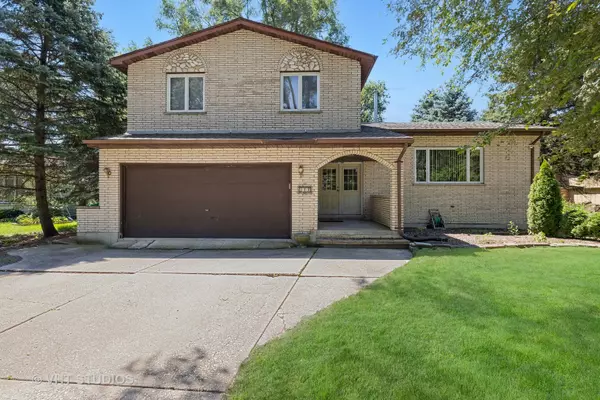For more information regarding the value of a property, please contact us for a free consultation.
Key Details
Sold Price $420,000
Property Type Single Family Home
Sub Type Detached Single
Listing Status Sold
Purchase Type For Sale
Square Footage 2,303 sqft
Price per Sqft $182
MLS Listing ID 11457728
Sold Date 02/16/23
Bedrooms 4
Full Baths 2
Half Baths 1
Year Built 1984
Annual Tax Amount $9,057
Tax Year 2021
Lot Dimensions 148X75
Property Description
Spacious custom-built 4 bedroom home in Hinsdale Central High School District has a welcoming front porch and freshly stained exterior. The home has the open layout you love from the kitchen to family room. Large separate living room and dining room with vaulted ceilings for gatherings or just sit and read. There is a full unfinished basement with 10ft ceilings and fireplace - a blank canvas ready for your remodeling ideas. Private and expansive yard with mature landscaping. The Main level has hardwood flooring. The Family room has a stone fireplace & sliding glass door to patio & yard. Bonus sitting/computer area in the family room. Spacious master bedroom with master bath and walk in closet. You will appreciate the size of all bedrooms. First floor utility room with washer/dryer. Interior was completely painted a few years ago. Roof approx 10 years. Furnace & A/C approx 7 years (furnace just serviced), refrigerator and dishwasher 2/3 years. No association fees! Very light, bright and open and has a fantastic location!.. Make this your forever home...or great investment rental property. Close to shopping, expressways, airports and more!
Location
State IL
County Du Page
Community Park, Curbs, Sidewalks, Street Lights, Street Paved
Rooms
Basement Full
Interior
Interior Features Vaulted/Cathedral Ceilings, Hardwood Floors, First Floor Laundry
Heating Natural Gas, Forced Air
Cooling Central Air
Fireplaces Number 2
Fireplace Y
Appliance Dishwasher, Refrigerator, Washer, Dryer, Cooktop, Built-In Oven, Gas Cooktop
Laundry Gas Dryer Hookup, In Unit
Exterior
Exterior Feature Patio
Garage Attached
Garage Spaces 2.0
View Y/N true
Roof Type Asphalt
Building
Lot Description Mature Trees, Sidewalks, Streetlights
Story 2 Stories
Foundation Concrete Perimeter
Sewer Public Sewer
Water Lake Michigan
New Construction false
Schools
Elementary Schools Maercker Elementary School
Middle Schools Westview Hills Middle School
High Schools Hinsdale Central High School
School District 60, 60, 86
Others
HOA Fee Include None
Ownership Fee Simple
Special Listing Condition None
Read Less Info
Want to know what your home might be worth? Contact us for a FREE valuation!

Our team is ready to help you sell your home for the highest possible price ASAP
© 2024 Listings courtesy of MRED as distributed by MLS GRID. All Rights Reserved.
Bought with Elzbieta Stasinski • Homesmart Connect LLC
GET MORE INFORMATION

Greg Cirone
Managing Broker | License ID: 471003959
Managing Broker License ID: 471003959



