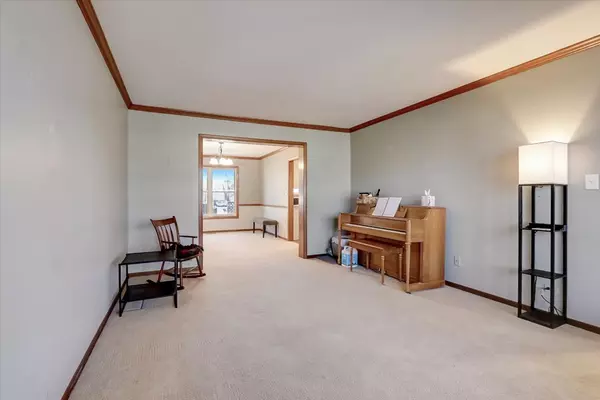For more information regarding the value of a property, please contact us for a free consultation.
Key Details
Sold Price $415,000
Property Type Single Family Home
Sub Type Detached Single
Listing Status Sold
Purchase Type For Sale
Square Footage 2,607 sqft
Price per Sqft $159
Subdivision Country Lakes
MLS Listing ID 11725818
Sold Date 04/21/23
Bedrooms 4
Full Baths 2
Half Baths 1
Year Built 1988
Annual Tax Amount $8,471
Tax Year 2021
Lot Size 0.320 Acres
Lot Dimensions 13939
Property Description
This charming four bedroom, two-and-a-half-bathroom home is located in the desirable neighborhood of Naperville, IL. The exterior of the home is adorned with beautiful mature trees, a spacious and well-maintained front lawn, and a two-car attached garage. Inside, the home offers a spacious floor plan, perfect for entertaining. The kitchen is complete with stainless steel appliances and quartz countertops, as well as a peninsula for extra seating. Off the kitchen, there is a family room with a cozy fireplace and a sliding glass door leading to the backyard. The backyard is fully fenced-in and features a large deck and plenty of space for outdoor activities. Upstairs, there are four bedrooms, including a master suite with a full bathroom and a walk-in closet. Additionally, the home boasts a partial basement just waiting for your finishing touches. This home is located near top-rated schools, great shopping, and plenty of dining options, making it the perfect place to call home!
Location
State IL
County Du Page
Community Park, Lake, Sidewalks, Street Lights, Street Paved
Rooms
Basement Partial
Interior
Interior Features Vaulted/Cathedral Ceilings, Skylight(s), Bar-Wet, Wood Laminate Floors, Walk-In Closet(s)
Heating Natural Gas, Forced Air
Cooling Central Air
Fireplaces Number 1
Fireplaces Type Gas Starter
Fireplace Y
Appliance Range, Microwave, Dishwasher, Refrigerator, Washer, Dryer, Disposal, Trash Compactor, Stainless Steel Appliance(s)
Laundry Gas Dryer Hookup, In Unit, Laundry Chute, Sink
Exterior
Exterior Feature Deck, Porch, Hot Tub, Storms/Screens, Outdoor Grill
Garage Attached
Garage Spaces 2.0
View Y/N true
Building
Story 2 Stories
Sewer Public Sewer
Water Public
New Construction false
Schools
Elementary Schools Longwood Elementary School
Middle Schools Hill Middle School
High Schools Metea Valley High School
School District 204, 204, 204
Others
HOA Fee Include None
Ownership Fee Simple
Special Listing Condition None
Read Less Info
Want to know what your home might be worth? Contact us for a FREE valuation!

Our team is ready to help you sell your home for the highest possible price ASAP
© 2024 Listings courtesy of MRED as distributed by MLS GRID. All Rights Reserved.
Bought with Aleksandra Andreychuk • Barr Agency, Inc
GET MORE INFORMATION

Greg Cirone
Managing Broker | License ID: 471003959
Managing Broker License ID: 471003959




