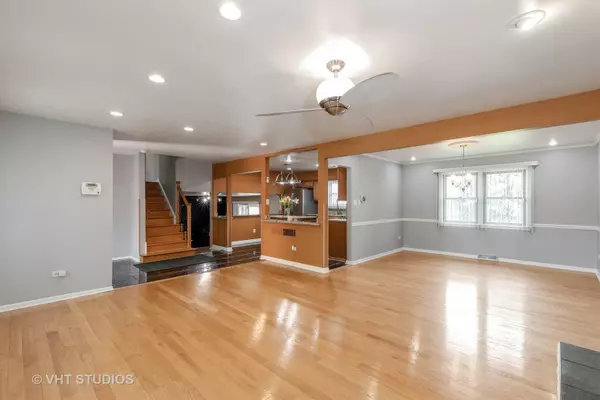For more information regarding the value of a property, please contact us for a free consultation.
Key Details
Sold Price $339,000
Property Type Single Family Home
Sub Type Detached Single
Listing Status Sold
Purchase Type For Sale
Square Footage 2,556 sqft
Price per Sqft $132
MLS Listing ID 11786085
Sold Date 07/14/23
Style Quad Level
Bedrooms 3
Full Baths 2
Half Baths 1
Year Built 1978
Annual Tax Amount $5,840
Tax Year 2021
Lot Size 10,454 Sqft
Lot Dimensions 113X147X45X120
Property Description
Welcome to fabulous 5246 Riverside Dr in Lakewood! What a home this is - let me tell you what sets this home apart from the others! LR w/white FP w/gas ceramic logs opens to formal DR & updated KT-very open concept feel! Maple cabs, island w/granite countertops, SS splash, GE SS appliances & tile w/inlaid glass & SS. Baker's Rack designer lighting fixture finishes the look! Upstairs huge MBR w/3 closets & renovated private BA. 2 generous BR's w/excellent closet space share hall renovated BA w/whirlpool tub! HW flooring added to home in LR/DR/Bedrooms! LL FR w/electric free standing FP & wood laminate flooring. Door to lovely sun room on this level w/ solar sun shades & bar (staying). Guest BA on this level too! Basement features great rec room w/electric free standing FP. 3.5 car garage, new board & batten vinyl siding & beautiful fenced yard with new landscaping in both front & back. Lots of sq footage in this quad-extra 850 SF w/rec room & 3 season sun room. Pride of ownership shows here. This seller thought of everything! The list goes on and on! Village inspection complete and ready for you to move in!
Location
State IL
County Cook
Community Curbs, Sidewalks, Street Lights, Street Paved
Rooms
Basement Full
Interior
Interior Features Hardwood Floors, Wood Laminate Floors, Open Floorplan
Heating Natural Gas, Forced Air
Cooling Central Air
Fireplaces Number 3
Fireplaces Type Attached Fireplace Doors/Screen, Electric, Gas Log, Ventless
Fireplace Y
Appliance Range, Microwave, Dishwasher, Refrigerator, Washer, Dryer, Disposal, Stainless Steel Appliance(s), Water Purifier Owned, Water Softener
Exterior
Exterior Feature Patio
Garage Attached
Garage Spaces 3.5
Waterfront false
View Y/N true
Roof Type Asphalt
Building
Lot Description Fenced Yard
Story Split Level w/ Sub
Foundation Concrete Perimeter
Sewer Public Sewer
Water Lake Michigan
New Construction false
Schools
School District 299, 299, 299
Others
HOA Fee Include None
Ownership Fee Simple
Special Listing Condition None
Read Less Info
Want to know what your home might be worth? Contact us for a FREE valuation!

Our team is ready to help you sell your home for the highest possible price ASAP
© 2024 Listings courtesy of MRED as distributed by MLS GRID. All Rights Reserved.
Bought with April Warren • Amazing Realty Group LLC
GET MORE INFORMATION

Greg Cirone
Managing Broker | License ID: 471003959
Managing Broker License ID: 471003959




