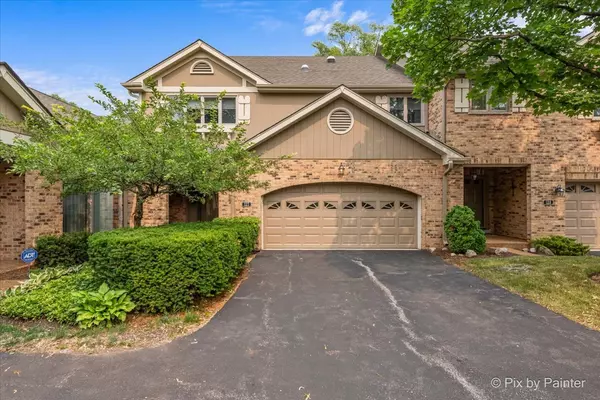For more information regarding the value of a property, please contact us for a free consultation.
Key Details
Sold Price $365,000
Property Type Townhouse
Sub Type Townhouse-2 Story
Listing Status Sold
Purchase Type For Sale
Square Footage 2,447 sqft
Price per Sqft $149
Subdivision Country Club Estates
MLS Listing ID 11819508
Sold Date 08/18/23
Bedrooms 2
Full Baths 3
Half Baths 1
HOA Fees $335/mo
Year Built 1981
Annual Tax Amount $7,660
Tax Year 2021
Lot Dimensions 33X48X12X10X15X42
Property Description
This meticulously maintained home is ready for it's next chapter! Nearly 2,500 suare feet of living space PLUS a huge basement. The spacious foyer welcomes you with newer wood laminate flooring that carries into the kitchen, eating area and powder room. The main floor features an open living room, dining room with wood burning fireplace, and kitchen with stainless steel appliances, classic updated maple cabinetry and gleaming granite counters. This is a great space for entertaining and you can extend your party through the sliding glass door from the dining room to the deck. The second floor offers two bedrooms, a loft (ideal for a home office or convert to 3rd bedroom) with sliders to a balcony and a convenient laundry room to save you time and energy. The owners suite boasts a HUGE his/hers bathroom with a double shower, double vanities, commodes and a large soaking tub. The second bedroom is very spacious in size and just steps from the full hall bath. Closets Galore! Newer quality and energy efficient Andersen windows and patio doors, light fixtures, garage door and both HVAC units replaced in 2018 are just a few of the updates and upgrades of this move-in ready home. Enjoy the professionally landscaped backyard with views of trees and newly planted perennials. Located in a tree lined neighborhood so you can enjoy the peace and quiet, yet minutes to the new Woodman's, Mariano's, Meijer and all the shopping of Stratford Mall and Stratford Crossing. Many choices of dining, and beautiful Old Town Bloomingdale as well as highways are also conveniently nearby. Highly desired school district 13 and Lake Park HS. This one is ready for you! SOLD AS-IS.
Location
State IL
County Du Page
Rooms
Basement Full
Interior
Interior Features Vaulted/Cathedral Ceilings, Skylight(s), Wood Laminate Floors, Second Floor Laundry, Storage, Open Floorplan, Granite Counters
Heating Electric, Sep Heating Systems - 2+, Zoned
Cooling Central Air
Fireplaces Number 1
Fireplaces Type Wood Burning, Attached Fireplace Doors/Screen
Fireplace Y
Appliance Range, Microwave, Dishwasher, Refrigerator, Washer, Dryer, Disposal
Laundry Electric Dryer Hookup
Exterior
Exterior Feature Balcony, Deck, Storms/Screens
Garage Attached
Garage Spaces 2.0
View Y/N true
Roof Type Asphalt
Building
Lot Description Common Grounds, Cul-De-Sac, Landscaped
Foundation Concrete Perimeter
Sewer Public Sewer
Water Lake Michigan
New Construction false
Schools
Elementary Schools Erickson Elementary School
Middle Schools Westfield Middle School
High Schools Lake Park High School
School District 13, 13, 108
Others
Pets Allowed Cats OK, Dogs OK
HOA Fee Include Exterior Maintenance, Lawn Care, Scavenger, Snow Removal
Ownership Fee Simple w/ HO Assn.
Special Listing Condition None
Read Less Info
Want to know what your home might be worth? Contact us for a FREE valuation!

Our team is ready to help you sell your home for the highest possible price ASAP
© 2024 Listings courtesy of MRED as distributed by MLS GRID. All Rights Reserved.
Bought with Fasahat Khan • Results Realty ERA Powered
GET MORE INFORMATION

Greg Cirone
Managing Broker | License ID: 471003959
Managing Broker License ID: 471003959




