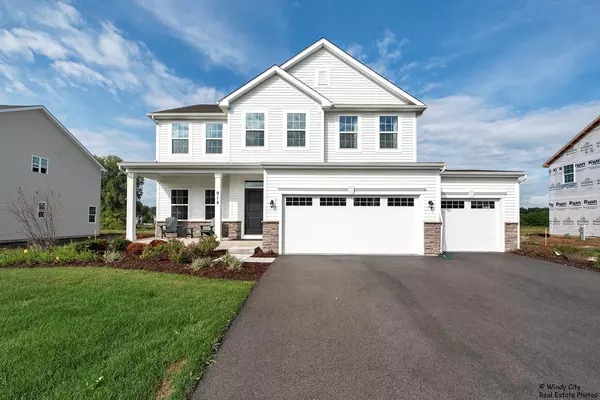For more information regarding the value of a property, please contact us for a free consultation.
Key Details
Sold Price $567,000
Property Type Single Family Home
Sub Type Detached Single
Listing Status Sold
Purchase Type For Sale
Square Footage 2,718 sqft
Price per Sqft $208
MLS Listing ID 11913961
Sold Date 11/17/23
Bedrooms 5
Full Baths 3
HOA Fees $63/mo
Year Built 2022
Annual Tax Amount $5,926
Tax Year 2022
Lot Dimensions 80 X 139
Property Sub-Type Detached Single
Property Description
Don't miss your chance at owning this former model home. This meticulously maintained 5-bedroom - 3 full bathroom home in the desirable Conservancy subdivision in Gilberts is a must see! The home features a modern and open floor plan and is outfitted with current design trends with extensive upgrades. The first floor boasts nine-foot ceiling throughout the level. The gourmet kitchen offers upgraded cabinets, GE Profile stainless steel appliances, quartz countertops, stylish tile backsplash and a generous sized island. The kitchen opens to a spacious family room and dining room. Additionally, the first floor features a formal living room, a bedroom with an en suite full bathroom and off the three-car garage entrance you will find a bench & hooks nook. The second floor features a roomy master suite with two large walk-in closets and a spacious master bath with dual sinks, a large tub and a separate shower. The second story also has three additional roomy bedrooms and a laundry room. The unfinished basement offers plenty of storage and the opportunity to expand additional living space in the future. Some additional upgrades include: recessed lighting in all rooms, smart thermostat, slide out drawers in all lower cabinets, an irrigation system, high placed outlets and cable hookup in family room and master bedroom for mounted TVs, a ProCom Security system, a three car garage and much more. The Conservancy is located in School District #300. This home is in a great location - less than 5 miles from the Randall Road Corridor & Algonquin Commons, and around 10 minutes from I-90. Close to the park and the surrounding trails in the forest preserve and wetlands.
Location
State IL
County Kane
Rooms
Basement Partial
Interior
Interior Features Wood Laminate Floors, First Floor Bedroom, Second Floor Laundry, First Floor Full Bath, Walk-In Closet(s), Ceiling - 9 Foot, Open Floorplan, Some Carpeting, Some Window Treatmnt
Heating Natural Gas
Cooling Central Air
Fireplace N
Appliance Double Oven, Microwave, Dishwasher, Refrigerator, Stainless Steel Appliance(s), Range Hood
Laundry Gas Dryer Hookup, Laundry Closet
Exterior
Parking Features Attached
Garage Spaces 3.0
View Y/N true
Building
Story 2 Stories
Sewer Public Sewer
Water Public
New Construction false
Schools
School District 300, 300, 300
Others
HOA Fee Include Other
Ownership Fee Simple w/ HO Assn.
Special Listing Condition None
Read Less Info
Want to know what your home might be worth? Contact us for a FREE valuation!

Our team is ready to help you sell your home for the highest possible price ASAP
© 2025 Listings courtesy of MRED as distributed by MLS GRID. All Rights Reserved.
Bought with Rebecca Sampson • Brokerocity Inc
GET MORE INFORMATION
Greg Cirone
Managing Broker | License ID: 471003959
Managing Broker License ID: 471003959




