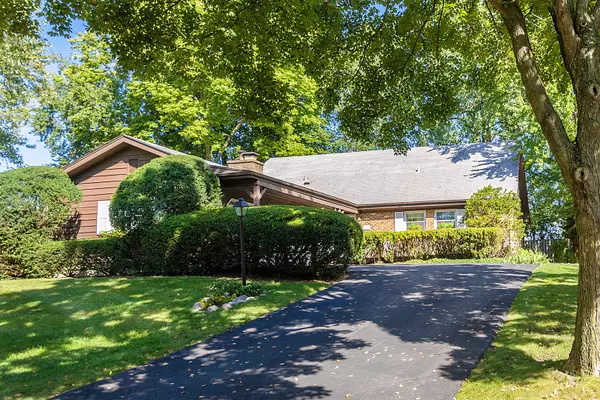For more information regarding the value of a property, please contact us for a free consultation.
Key Details
Sold Price $380,000
Property Type Single Family Home
Sub Type Detached Single
Listing Status Sold
Purchase Type For Sale
Subdivision Barrington Woods
MLS Listing ID 11888511
Sold Date 11/29/23
Bedrooms 4
Full Baths 3
Year Built 1967
Annual Tax Amount $3,607
Tax Year 2021
Lot Dimensions 126X80
Property Description
End of summer special! Desired Barrington Woods subdivision! Spacious home loved for decades by its original owners! Solid home with so much potential, sitting high at the end of the long driveway and hugged by greenery! Welcoming curb appeal, brick and cedar exterior, cozy front deck and side load attached garage! Inside you will find traditional floor plan with lots of space! Living room with picture window flows into large dining room! Eat-in kitchen with abundance of oak cabinets, opens to charming family room with exposed ceiling beams, brick wall with wood burning fireplace and oversized Pella sliding door to private deck! Main level primary bedroom with private bathroom. Two additional bedrooms on the main level- one currently used as an office, and another full, sparkling clean bathroom. Go up the stairs to quaint sitting area, two big bedrooms and full, hallway bath with timeless finishes! Large, unfinished basement with concrete crawl space for extra storage! Many recent improvements- furnace, 50-gallon hot water heater, asphalt driveway, painted cedar siding, dishwasher, and more. Close to Deer Park shopping center, forest preserves, easy access to 53. Call for an appointment and start planning your move now!
Location
State IL
County Cook
Rooms
Basement Full
Interior
Interior Features Hardwood Floors, Wood Laminate Floors, First Floor Bedroom, First Floor Laundry, First Floor Full Bath
Heating Natural Gas, Forced Air
Cooling Central Air
Fireplaces Number 1
Fireplaces Type Wood Burning
Fireplace Y
Appliance Range, Dishwasher, Refrigerator, Washer, Dryer, Disposal
Laundry In Unit
Exterior
Exterior Feature Deck
Garage Attached
Garage Spaces 2.0
View Y/N true
Roof Type Asphalt
Building
Story 2 Stories
Foundation Concrete Perimeter
Sewer Public Sewer
Water Lake Michigan, Public
New Construction false
Schools
Elementary Schools Lincoln Elementary School
Middle Schools Walter R Sundling Junior High Sc
High Schools Palatine High School
School District 15, 15, 211
Others
HOA Fee Include None
Ownership Fee Simple
Special Listing Condition None
Read Less Info
Want to know what your home might be worth? Contact us for a FREE valuation!

Our team is ready to help you sell your home for the highest possible price ASAP
© 2024 Listings courtesy of MRED as distributed by MLS GRID. All Rights Reserved.
Bought with Evan Reynolds • eXp Realty, LLC
GET MORE INFORMATION

Greg Cirone
Managing Broker | License ID: 471003959
Managing Broker License ID: 471003959




