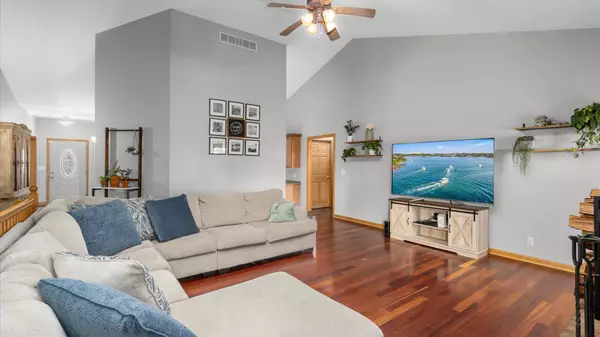For more information regarding the value of a property, please contact us for a free consultation.
Key Details
Sold Price $342,000
Property Type Single Family Home
Sub Type Detached Single
Listing Status Sold
Purchase Type For Sale
Square Footage 1,860 sqft
Price per Sqft $183
Subdivision Country Ridge
MLS Listing ID 11934627
Sold Date 01/04/24
Style Ranch
Bedrooms 3
Full Baths 2
HOA Fees $12/ann
Year Built 2006
Annual Tax Amount $8,483
Tax Year 2022
Lot Size 6,534 Sqft
Lot Dimensions 60X110
Property Description
YOU'VE FOUND THE ONE! Stunning custom-built ranch home in sought-after Country Ridge. Cozy front porch welcomes you to the home. Inside, you'll be met with a great open floor plan filled wtih natural sunlight. Tall ceilings, tons of windows, and neutral paint throughout. The beautiful family room features a cathedral ceiling, gorgeous hardwood floors, and a cozy fireplace. French doors exit to the deck and fenced-in backyard. The spacious kitchen has cabinets with crown molding, solid surface countertops, and all new stainless steel appliances. Separate dining room adjoining the kitchen. Sunny living room could function as a home office, or could be enclosed to make an additional bedroom in the future! The impressive owner's suite is accented by a tray ceiling, and includes a large walk-in closet and a private master bath with double sink vanity, separate shower, and whirlpool tub. The 2nd and 3rd bedrooms are both generously sized and share access to a full hall bath. Convenient main level laundry room exits to the attached two-car garage. The enormous, full basement is loaded with potential and could be finished in the future to add even more living space! Great location in a quiet neighborhood, and conveniently close to all of the amenities along Highway 14 and Eastside Drive. Minutes to the Metra and to the famous "Woodstock Square". Don't miss this one... WELCOME HOME!!!
Location
State IL
County Mc Henry
Community Park, Curbs, Sidewalks, Street Lights, Street Paved
Rooms
Basement Full
Interior
Interior Features Vaulted/Cathedral Ceilings, Hardwood Floors, First Floor Bedroom, First Floor Laundry, First Floor Full Bath
Heating Natural Gas, Forced Air
Cooling Central Air
Fireplaces Number 1
Fireplaces Type Wood Burning, Attached Fireplace Doors/Screen, Gas Starter
Fireplace Y
Appliance Range, Microwave, Dishwasher, Refrigerator, Washer, Dryer, Disposal, Stainless Steel Appliance(s)
Laundry In Unit, Sink
Exterior
Exterior Feature Deck, Storms/Screens
Parking Features Attached
Garage Spaces 2.0
View Y/N true
Roof Type Asphalt
Building
Lot Description Fenced Yard
Story 1 Story
Foundation Concrete Perimeter
Sewer Public Sewer
Water Public
New Construction false
Schools
Elementary Schools Dean Street Elementary School
Middle Schools Creekside Middle School
High Schools Woodstock High School
School District 200, 200, 200
Others
HOA Fee Include Insurance
Ownership Fee Simple
Special Listing Condition None
Read Less Info
Want to know what your home might be worth? Contact us for a FREE valuation!

Our team is ready to help you sell your home for the highest possible price ASAP
© 2024 Listings courtesy of MRED as distributed by MLS GRID. All Rights Reserved.
Bought with Kim Keefe • Compass
GET MORE INFORMATION

Greg Cirone
Managing Broker | License ID: 471003959
Managing Broker License ID: 471003959




