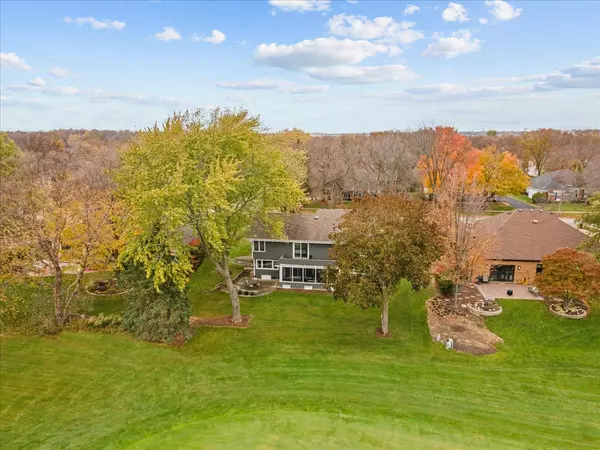For more information regarding the value of a property, please contact us for a free consultation.
Key Details
Sold Price $870,000
Property Type Single Family Home
Sub Type Detached Single
Listing Status Sold
Purchase Type For Sale
Square Footage 2,890 sqft
Price per Sqft $301
Subdivision Cress Creek
MLS Listing ID 11953759
Sold Date 03/01/24
Style Contemporary
Bedrooms 4
Full Baths 2
Half Baths 1
Year Built 1977
Annual Tax Amount $12,480
Tax Year 2022
Lot Dimensions 85X147X80X144
Property Description
This exciting & unique 4 bedroom in Cress Creek offers a magnificent golf course setting WITH FULL FAIRWAY VIEWS! Exciting mid-century contemporary flair with a spectacular 2-story great room & a floor-to-ceiling stone 2-way gas fireplace. 1ST FLOOR MASTER/PRIMARY BEDROOM/BATH SUITE with minimal main-level stairs- can live like a step ranch! The master/primary bedroom has a beautifully redone bath with granite and marble detail. Large walk-in shower, double vanity, and customized walk-in closet as well. The cornered window design in the primary bedroom is carried out in a number of rooms. The well-designed & kitchen has a full wall of picture windows, granite counters, white cabinetry, stainless steel Kitchen Aid appliances, a breakfast bar, an eating/dining area & a Butler's pantry. The screened-in porch off of the kitchen may quickly become your favorite warm-weather gathering & entertaining spot! Two patios give you multiple outdoor entertaining options. The views are amazing of the CC Country Club course and the clubhouse in the distance FROM SO MANY ROOMS. 3 bedrooms up plus a versatile vaulted bonus room for a workout area, play/toy room or kids "sleepover" room. All 3 second-floor bedrooms have full views of the course! A well-appointed family bath serves the second floor. The finished space in the basement is perfect for sports or movie viewing or you can utilize the space as a rec room or game room. Plenty of unfinished storage as well. The longtime owners have loved living here and taken great care of every detail while making many thoughtful improvements. Over 3400 SF finished with class & style on all 3 levels! Walk to the CCCC for dinner, the pool, tennis or to the 1st tee! So... if you looking for a prime location, and a comfortable welcoming & fun home in this amenity-filled golf/swim/tennis neighborhood - here it is!
Location
State IL
County Du Page
Community Park
Rooms
Basement Partial
Interior
Interior Features Vaulted/Cathedral Ceilings, Skylight(s), Bar-Wet, Hardwood Floors, Wood Laminate Floors, First Floor Bedroom, First Floor Laundry, First Floor Full Bath, Built-in Features, Walk-In Closet(s), Beamed Ceilings, Open Floorplan, Some Carpeting, Granite Counters
Heating Natural Gas, Forced Air, Sep Heating Systems - 2+, Zoned
Cooling Central Air, Zoned
Fireplaces Number 2
Fireplaces Type Gas Log, Gas Starter
Fireplace Y
Appliance Range, Microwave, Dishwasher, Refrigerator, Bar Fridge, Washer, Dryer, Disposal, Stainless Steel Appliance(s)
Laundry In Unit
Exterior
Exterior Feature Balcony, Patio, Porch Screened
Garage Attached
Garage Spaces 2.0
View Y/N true
Roof Type Asphalt
Building
Lot Description Golf Course Lot
Story 1.5 Story
Foundation Concrete Perimeter
Sewer Public Sewer
Water Lake Michigan
New Construction false
Schools
Elementary Schools Mill Street Elementary School
Middle Schools Jefferson Junior High School
High Schools Naperville North High School
School District 203, 203, 203
Others
HOA Fee Include None
Ownership Fee Simple
Special Listing Condition None
Read Less Info
Want to know what your home might be worth? Contact us for a FREE valuation!

Our team is ready to help you sell your home for the highest possible price ASAP
© 2024 Listings courtesy of MRED as distributed by MLS GRID. All Rights Reserved.
Bought with William White • Baird & Warner
GET MORE INFORMATION

Greg Cirone
Managing Broker | License ID: 471003959
Managing Broker License ID: 471003959




