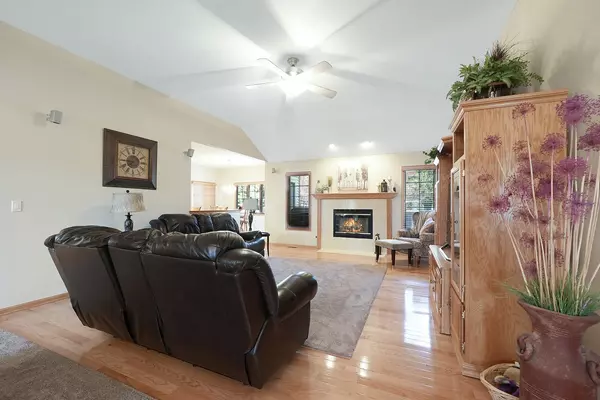For more information regarding the value of a property, please contact us for a free consultation.
Key Details
Sold Price $495,000
Property Type Single Family Home
Sub Type Detached Single
Listing Status Sold
Purchase Type For Sale
Square Footage 2,195 sqft
Price per Sqft $225
MLS Listing ID 11946511
Sold Date 03/26/24
Bedrooms 4
Full Baths 3
HOA Fees $35/ann
Year Built 2004
Annual Tax Amount $9,165
Tax Year 2022
Lot Dimensions 80X150
Property Description
Welcome to this stunning custom-built ranch home on professionally landscaped lot located at 524 Bethany Dr. in Shorewood, Illinois. This spacious home offers a luxurious living experience with its full finished basement that includes a related living space, perfect for extended family or guests. As you enter the home, you'll be greeted by a grand foyer that leads into the great room with volume ceilings and cozy fireplace. The open concept design allows for seamless flow between the living room, dining area, and kitchen, creating an ideal space for entertaining and everyday living. The kitchen is a chef's dream with custom cabinetry and ample counter space, perfect for meal preparation. Adjacent to the kitchen is the eating area that offers views of your backyard complete with mature trees and large maintenance free deck with sun setter awning and heater that offers a great place to relax and unwind. There is also a sprinkler system to keep your lawn looking lush and green. The main level of the home boasts hardwood flooring, three bedrooms, including a spacious master suite with a private en-suite bathroom and large walk in closet. The additional bedrooms are generously sized and offer plenty of closet space. Convenient oversized mud room/laundry. The full finished basement is a true highlight of this home. It features a huge family room, perfect for movie nights or hosting gatherings. The related living space includes a second kitchen and a second laundry room, providing independent living quarters for guests or family members. There is also a fourth bedroom and a full bathroom, ensuring everyone has their own space and privacy. For those who enjoy hobbies or need extra storage space, the basement also offers a workshop and additional storage areas. A whole basement dehumidifier helps makes the space comfortable year round. This home is complete with an attached expanded extra wide and deep three-car heated garage, providing plenty of space for vehicles and storage. Some recent updates include: new roof, maintenance free decking, water softener system and more. Located in the desirable community of Shorewood, Illinois, this home offers a peaceful suburban lifestyle while still being close to amenities and major highways for easy commuting. Don't miss the opportunity to own this custom-built ranch home with a full finished basement and related living space. Schedule a showing today and make this your dream home!
Location
State IL
County Will
Rooms
Basement Full
Interior
Interior Features Vaulted/Cathedral Ceilings, Skylight(s), Bar-Wet, Hardwood Floors, First Floor Bedroom, In-Law Arrangement, First Floor Laundry, First Floor Full Bath, Walk-In Closet(s), Ceiling - 10 Foot, Open Floorplan, Workshop Area (Interior)
Heating Natural Gas, Forced Air
Cooling Central Air
Fireplaces Number 1
Fireplaces Type Gas Log, Gas Starter
Fireplace Y
Appliance Range, Microwave, Dishwasher, Refrigerator, Washer, Dryer, Disposal, Water Softener Owned
Laundry In Unit, Multiple Locations, Sink
Exterior
Garage Attached
Garage Spaces 3.0
View Y/N true
Building
Story 1 Story
Sewer Public Sewer
Water Public
New Construction false
Schools
School District 30C, 30C, 204
Others
HOA Fee Include Insurance
Ownership Fee Simple w/ HO Assn.
Special Listing Condition None
Read Less Info
Want to know what your home might be worth? Contact us for a FREE valuation!

Our team is ready to help you sell your home for the highest possible price ASAP
© 2024 Listings courtesy of MRED as distributed by MLS GRID. All Rights Reserved.
Bought with Aaron Tidmore • RE/MAX Ultimate Professionals
GET MORE INFORMATION

Greg Cirone
Managing Broker | License ID: 471003959
Managing Broker License ID: 471003959




