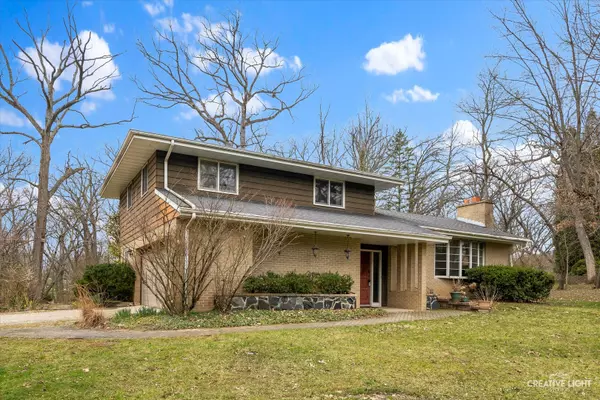For more information regarding the value of a property, please contact us for a free consultation.
Key Details
Sold Price $450,000
Property Type Single Family Home
Sub Type Detached Single
Listing Status Sold
Purchase Type For Sale
Square Footage 1,579 sqft
Price per Sqft $284
Subdivision Creekwood
MLS Listing ID 12003370
Sold Date 04/30/24
Style Tri-Level
Bedrooms 3
Full Baths 2
Year Built 1970
Annual Tax Amount $4,682
Tax Year 2022
Lot Size 1.280 Acres
Lot Dimensions 386 X 154X 356 X 151
Property Description
Attention savvy investors or first-time homebuyers! Welcome to your cozy retreat that is ready to be customized nestled in the heart of the highly sought after Creekwood subdivision. This split-level sanctuary boasts 3 bedrooms, 2 bathrooms, and a sub-basement, offering ample space for comfortable living. Situated on a sprawling 1.28-acre wooded lot, this home is a nature lover's paradise, with a tranquil creek meandering through the back of the property, creating a serene ambiance that feels like your own private forest preserve. Step inside and be greeted by the inviting living room that beckons you to unwind by the wood-burning fireplace. Admire the scenic views outside the bay window or from the large dining room windows, which frame the lush greenery of the surrounding landscape. Entertain guests or simply soak in the beauty of nature from the comfort of the screened-in porch or the expansive deck, where you can enjoy dining or sipping your morning coffee amidst the tranquil sounds of chirping birds and rustling leaves. Retreat to the privacy of the bedrooms, each adorned with gleaming hardwood floors, cedar lined closets and ample natural light, creating inviting sanctuaries for rest and relaxation. This home boasts an array of desirable features, including Anderson windows that flood the space with natural light, newer water heater (~5 years old), newer oven (~2 years old). The sub-basement provides ample storage space for all your belongings, ensuring a clutter-free living environment. Located just minutes away from downtown Lemont, golf courses, and the train station, as well as boasting easy highway access, this home offers the perfect blend of tranquility and convenience. With top-rated Lemont schools nearby, families can enjoy access to quality education within a vibrant community. Estate sale. Property is being sold "As Is."
Location
State IL
County Cook
Community Street Paved
Rooms
Basement Full
Interior
Interior Features Hardwood Floors, Wood Laminate Floors, First Floor Full Bath, Bookcases, Some Carpeting, Some Window Treatment, Drapes/Blinds
Heating Steam, Baseboard
Cooling Central Air
Fireplaces Number 1
Fireplaces Type Wood Burning
Fireplace Y
Appliance Microwave, Refrigerator, Washer, Dryer, Cooktop, Range Hood, Wall Oven
Laundry In Unit
Exterior
Exterior Feature Deck, Porch Screened, Storms/Screens
Garage Attached
Garage Spaces 2.0
Waterfront false
View Y/N true
Roof Type Asphalt
Building
Lot Description Wooded, Mature Trees, Backs to Trees/Woods, Creek
Story Split Level w/ Sub
Foundation Concrete Perimeter
Sewer Septic-Private
Water Private Well
New Construction false
Schools
Elementary Schools Oakwood Elementary School
Middle Schools Old Quarry Middle School
High Schools Lemont Twp High School
School District 113A, 113A, 210
Others
HOA Fee Include None
Ownership Fee Simple
Special Listing Condition None
Read Less Info
Want to know what your home might be worth? Contact us for a FREE valuation!

Our team is ready to help you sell your home for the highest possible price ASAP
© 2024 Listings courtesy of MRED as distributed by MLS GRID. All Rights Reserved.
Bought with Terri Theodore • Berkshire Hathaway HomeServices Chicago
GET MORE INFORMATION

Greg Cirone
Managing Broker | License ID: 471003959
Managing Broker License ID: 471003959




