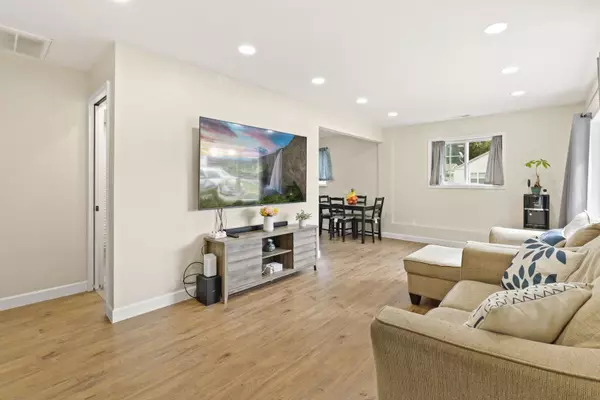For more information regarding the value of a property, please contact us for a free consultation.
Key Details
Sold Price $295,000
Property Type Single Family Home
Sub Type Detached Single
Listing Status Sold
Purchase Type For Sale
Square Footage 1,133 sqft
Price per Sqft $260
Subdivision Skyline Estates
MLS Listing ID 12160629
Sold Date 11/18/24
Bedrooms 3
Full Baths 1
Year Built 1958
Annual Tax Amount $5,121
Tax Year 2023
Lot Dimensions 21344
Property Description
Welcome home to your updated 3BR, 1 Bathroom ranch home nestled on a half-acre lot where all that's left to do is move in. The home welcomes you into the large living room that lets in plenty of sunlight through the large bay window as well as continuous wood laminate flooring throughout. The updated kitchen offers SS appliances, eat-in area, backsplash, pantry, and plenty of new, updated cabinets for ample storage. Beyond the kitchen you will find more space to address your living or storage needs. Perfect for a home office or extended pantry! Down the hall offers 3 generously sized BRs and a full bathroom/laundry combo. Enjoy the outdoors on the patio relaxing your huge backyard that offers 2 storage sheds and an area ready for a playset or raised garden. Updated Septic System (2023), Floors (2022), Cabinets (2022), Windows (2021), Roof (2019), Tankless Water Heater (2019), Furnace (2017), A/C (2017). So close to schools, shopping, entertainment, parks, expressways, Metra and so much more!
Location
State IL
County Dupage
Community Park, Street Paved
Rooms
Basement None
Interior
Interior Features Wood Laminate Floors
Heating Natural Gas, Forced Air
Cooling Central Air
Fireplace Y
Appliance Range, Microwave, Dishwasher, Refrigerator, Washer, Dryer, Stainless Steel Appliance(s), Water Purifier Owned, Water Softener Owned
Laundry Gas Dryer Hookup, In Unit, In Bathroom
Exterior
Exterior Feature Deck
Garage Detached
Garage Spaces 2.0
Waterfront false
View Y/N true
Building
Story 1 Story
Sewer Septic-Private
Water Community Well
New Construction false
Schools
Elementary Schools Carol Stream Elementary School
Middle Schools Jay Stream Middle School
High Schools Glenbard North High School
School District 93, 93, 87
Others
HOA Fee Include None
Ownership Fee Simple
Special Listing Condition None
Read Less Info
Want to know what your home might be worth? Contact us for a FREE valuation!

Our team is ready to help you sell your home for the highest possible price ASAP
© 2024 Listings courtesy of MRED as distributed by MLS GRID. All Rights Reserved.
Bought with Randy Servin • RE/MAX Partners
GET MORE INFORMATION

Greg Cirone
Managing Broker | License ID: 471003959
Managing Broker License ID: 471003959




